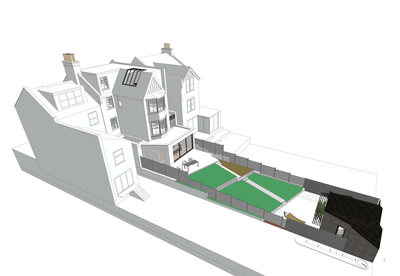Glasslyn House

The end of terrace Victorian house is built in a beautiful ‘hilly’ part of London, meaning that between front and rear of the house there is a level change. The rear of the house benefits from wonderful views, however this is north facing. All the south light through the front of the house, was never experienced by the clients in their living kitchen dining areas to the rear.








